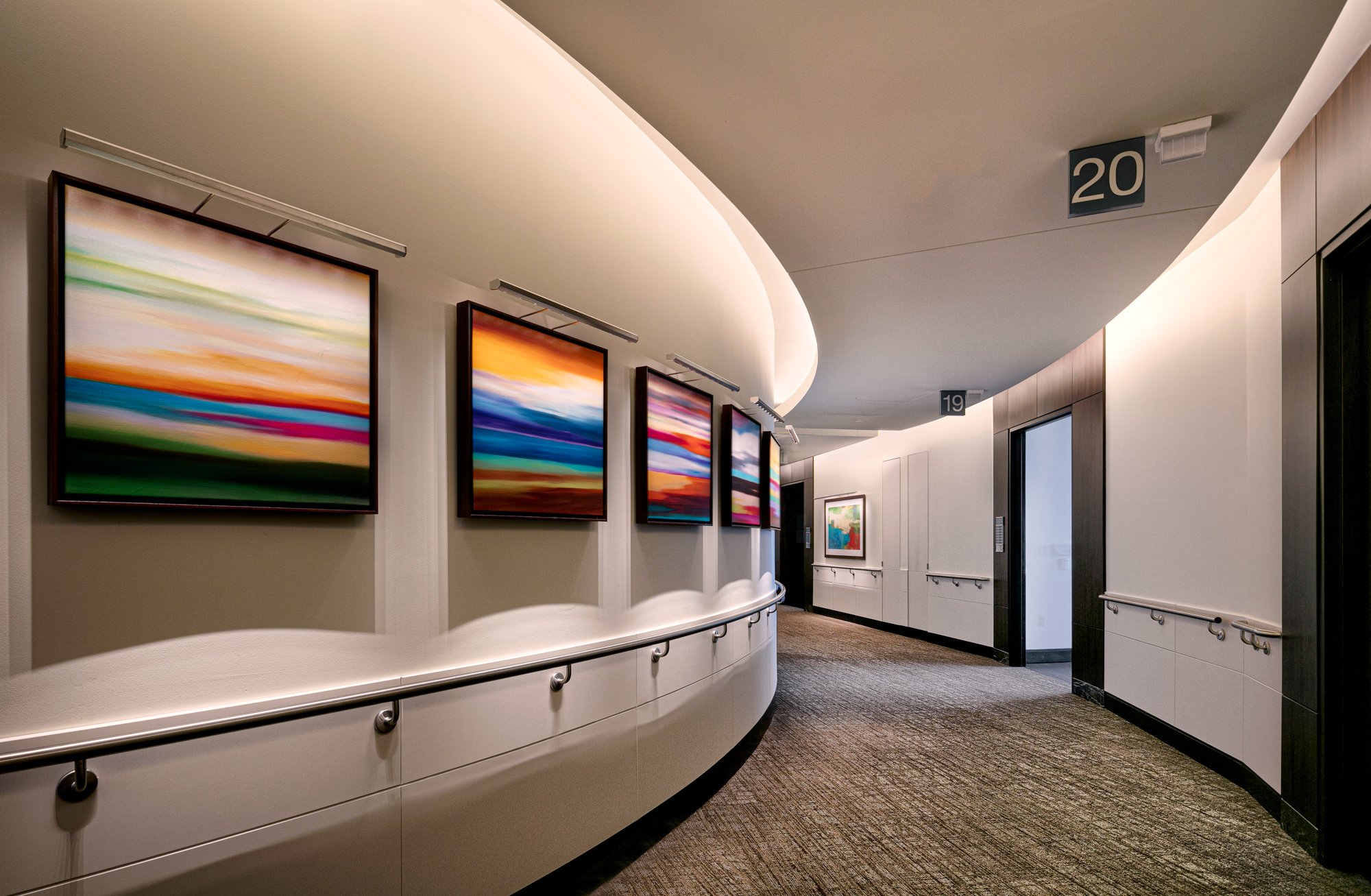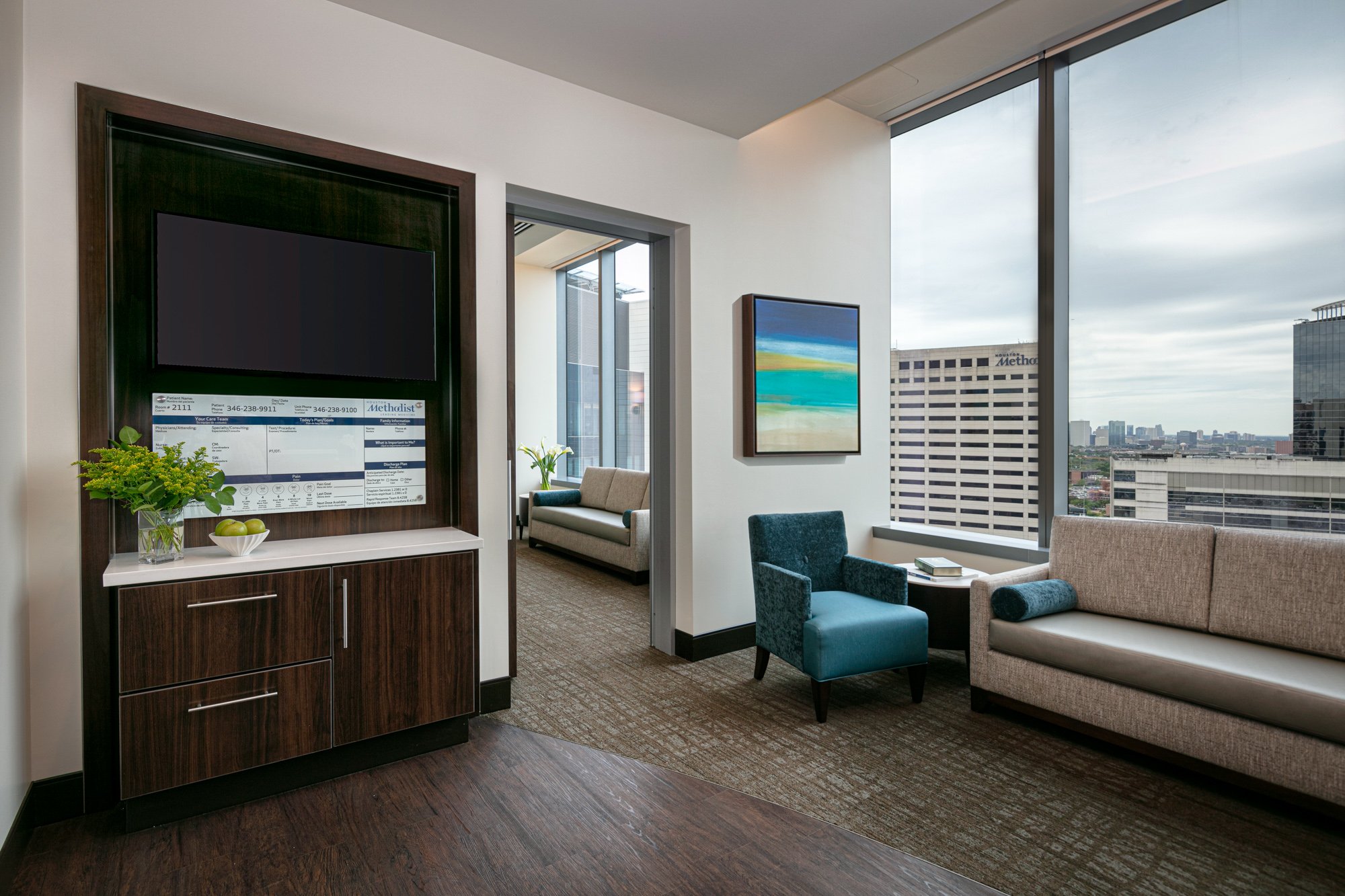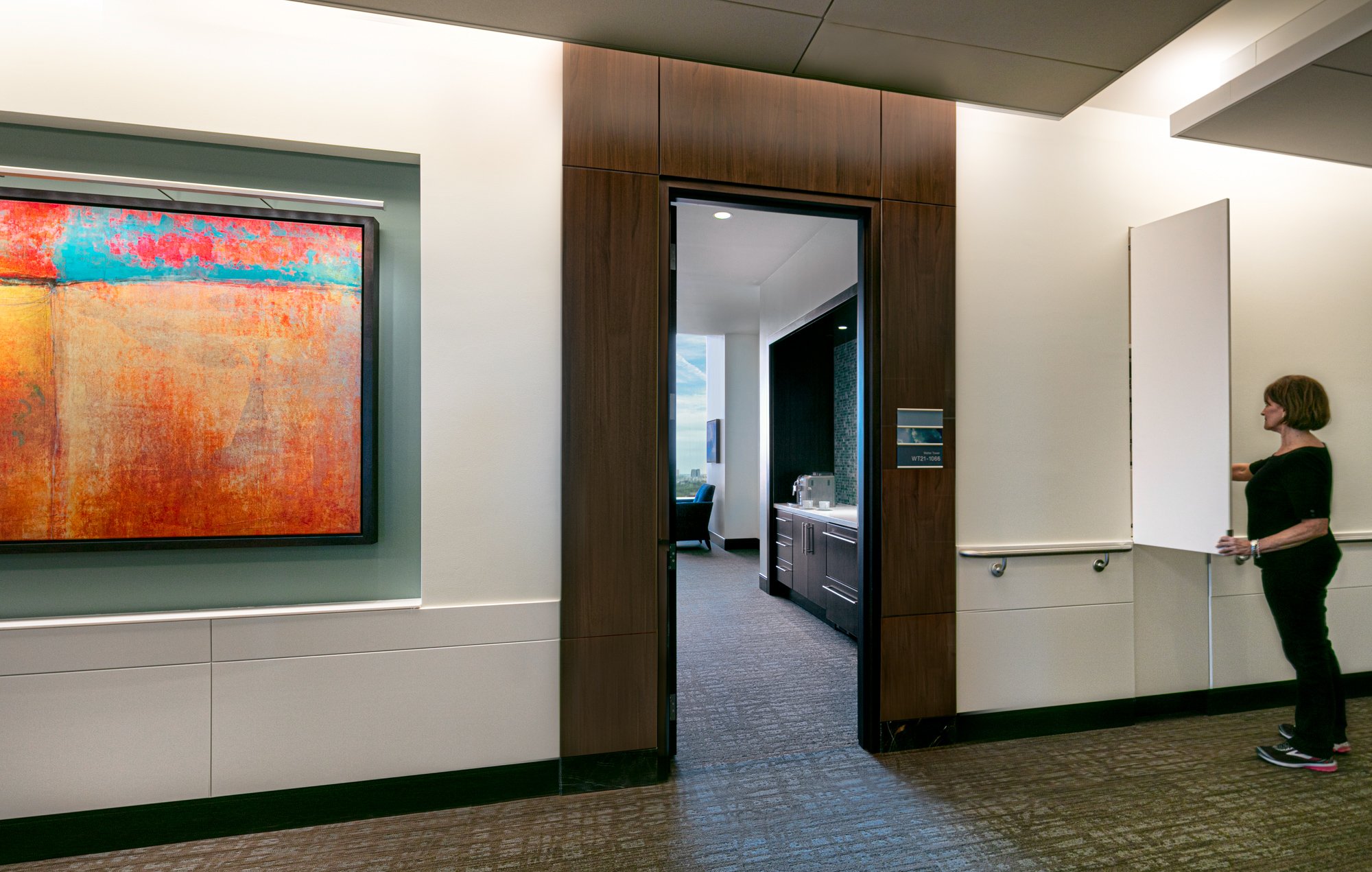HOUSTON, TEXAS
Houston Methodist Walter Tower
Project Details
The Methodist Walter Tower art program was designed to enhance the patient and visitor experience through artwork that evokes tranquility, comfort, and a sense of spiritual care. Each piece was thoughtfully curated to complement the tower’s advanced medical environment while reflecting the hospital’s commitment to healing and compassion.
A large lobby mural serves as the visual centerpiece, symbolizing Methodist’s mission to provide high-quality, cost-effective health care in a spiritual environment of caring, supported by world-class teaching and research. Throughout the tower, a refined mix of abstract and nature-inspired works reinforces calmness and balance, helping to create a restorative atmosphere for patients, families, and staff.
On the VIP floor, elevated artwork selections further enhance the sense of serenity and exclusivity within the healing space. The result is an art experience that not only beautifies the environment but also reflects Methodist’s enduring values of excellence, innovation, and faith in healing.
Square Footage
875,000 sq ft, 20 floors
Art Budget
$1,500,000 total
Architect / Designer
EYP Architecture (Page)











